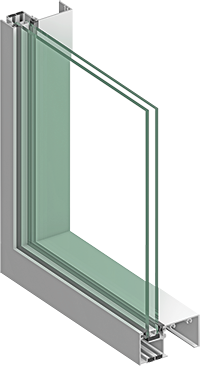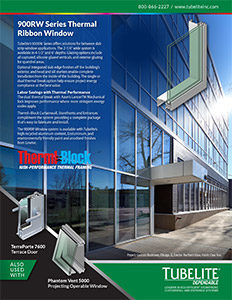![]()
Tubelite’s 900RW Series offers solutions for between slab window wall applications. The 2-1/4” wide system is available in 4-1/2” and 6” depths. Glazing options include all captured, silicone glazed verticals, and exterior glazing for spandrel areas.
Optional integrated slab edge finishes off the building’s exterior, and head and sill starters enable complete installation from the inside of the building. The single or dual thermal break option help ensure project energy compliance at the best value.
Labor Savings with Thermal Performance
The single or dual cavity pour and debridge ultra-thermal barrier with Azon’s Lancer™ Mechanical lock improves performance where more stringent energy codes apply.
Therml=Block Curtainwall, Storefronts and Entrances compliment the system providing a complete package that’s easy to fabricate and install.
The 900RW Window system is available with environmentally friendly paint and anodized finishes from Linetec.
- The single or dual cavity pour and debridge ultra-thermal barrier options help ensure compliance to project energy requirements.
See U-Factor and CRF performance data below. - Stick fabricated with screw spline construction.
- Captured and silicone glazed verticals.
- Can be used with MaxBlock® sun shades.
- Head and sill starters, slab edge covers, interior and exterior glazing.
Tubelite’s 900RW Series offers solutions for between slab window wall applications. The 2-1/4” wide system is available in 4-1/2” and 6” depths. Glazing options include all captured, silicone glazed verticals, and exterior glazing for spandrel areas.
Optional integrated slab edge finishes off the building’s exterior, and head and sill starters enable complete installation from the inside of the building. The single or dual thermal break option help ensure project energy compliance at the best value.
Labor Savings with Thermal Performance
The single or dual cavity pour and debridge ultra-thermal barrier with Azon’s Lancer™ Mechanical lock improves performance where more stringent energy codes apply.
Therml=Block Curtainwall, Storefronts and Entrances compliment the system providing a complete package that’s easy to fabricate and install.
The 900RW Window system is available with environmentally friendly paint and anodized finishes from Linetec.
- The single or dual cavity pour and debridge ultra-thermal barrier options help ensure compliance to project energy requirements.
See U-Factor and CRF performance data below. - Stick fabricated with screw spline construction.
- Captured and silicone glazed verticals.
- Can be used with Aluminate® Light Shelves and MaxBlock® sun shades.
- Head and sill starters, slab edge covers, interior and exterior glazing.
EXAMPLES >
Centrum Bucktown
Chicago, IL
CitiView Office Park
Nashville, TN
Hilton – Cool Springs
Franklin, TN
| 900RW Series Product Specifications | |||||||||||
| Application: Office, mixed use, healthcare, education, between slab system, interior and exterior glazing. Description: 2-1/4″ x 4-1/2″ or 6″ exterior set, screw spline construction, thermal or dual thermal, field or shop glazed window wall. |
|||||||||||
| Face Width: | Overall Depths: | Glass Thickness: |
Air Infiltration: | Static & Dynamic Water: | Structural: | U-Factor**: | CRF: | Sound Transmission: | Interstory Movement: | Product Approval:(non-impact) | |
| 2-1/4″ | 4-1/2″ & 6″ | 1” | 0.06 CFM/Ft.2@ 6.24 PSF | 15 PSF | 40 PSF Design
60 PSF Overload |
4-1/2″ System | CRF-Value | 31 STC 25 OITC |
+/- 1/2” | FL21062-R1 (FPA) CWSF-55 (TDI) |
|
** U-Factor per NFRC 100: COG = 0.24 with warm edge spacer, 1-3/4” x 4-1/2” non-thermal frame.
Product Approval:(non-impact)
** U-Factor per NFRC 100: COG = 0.24 with warm edge spacer, 1-3/4” x 4-1/2” non-thermal frame.






