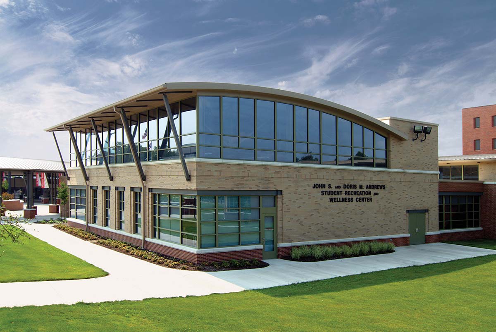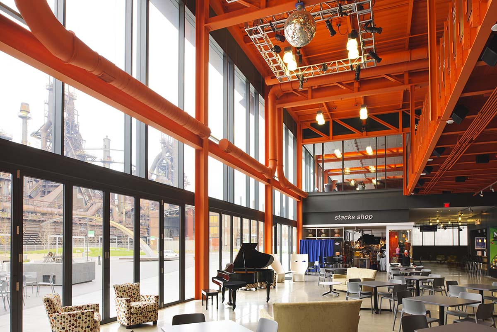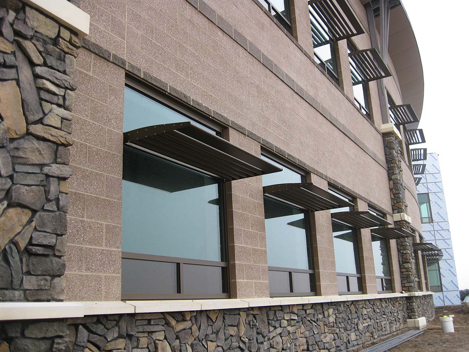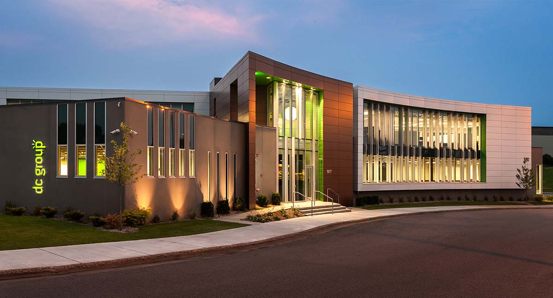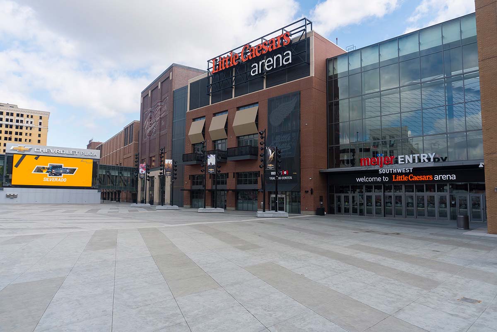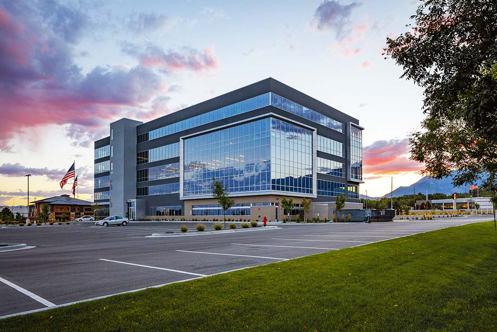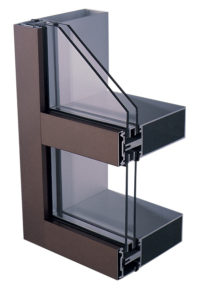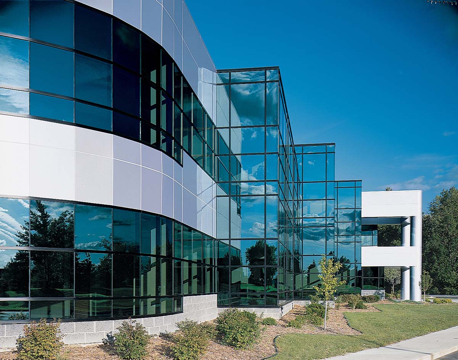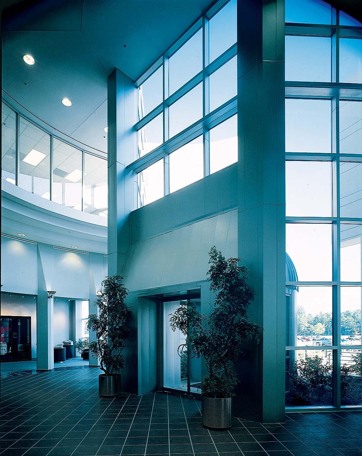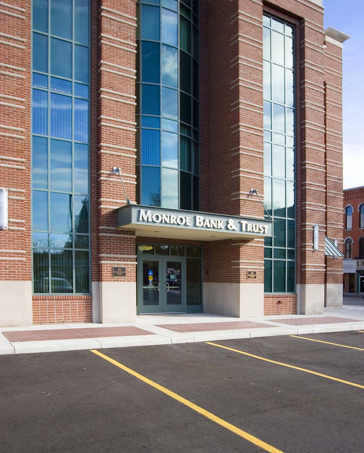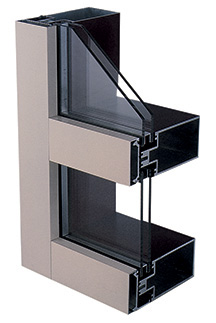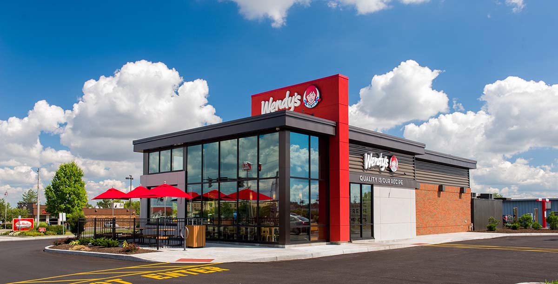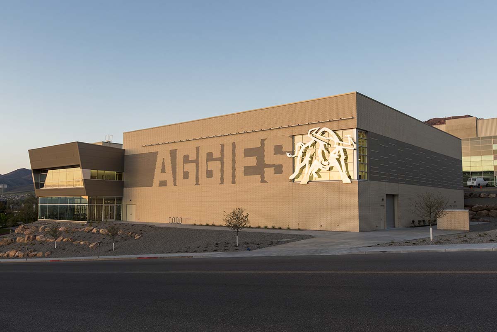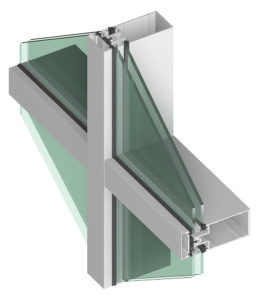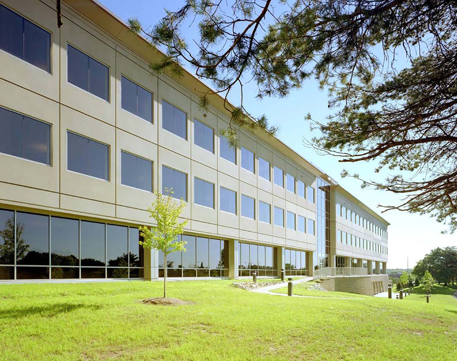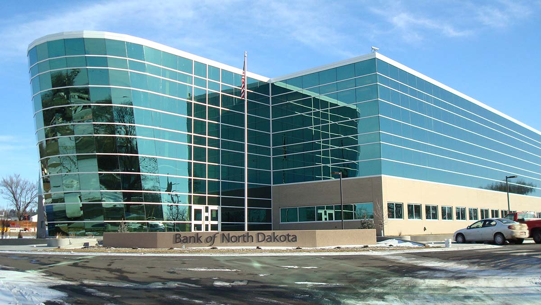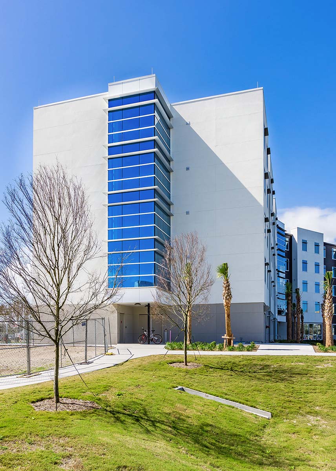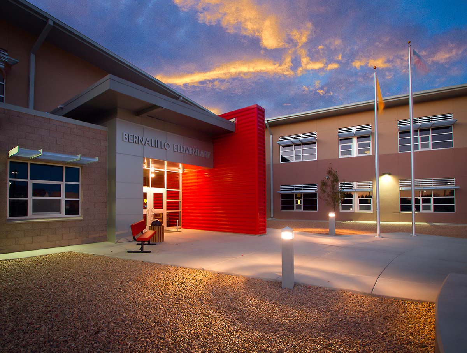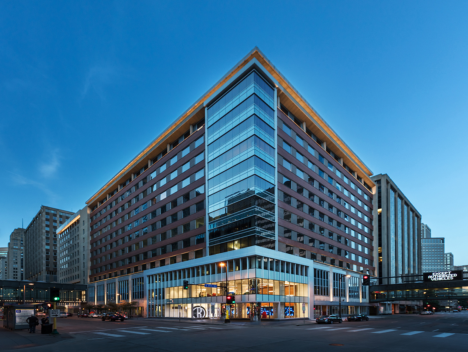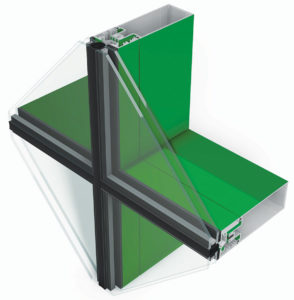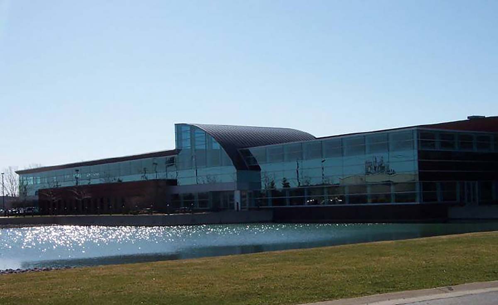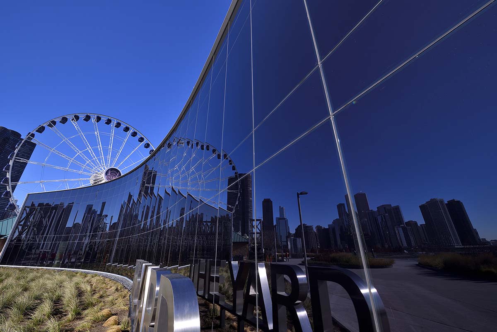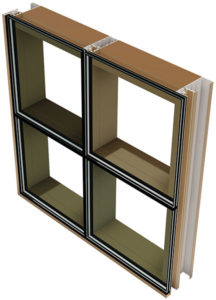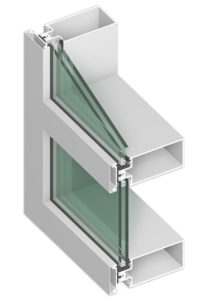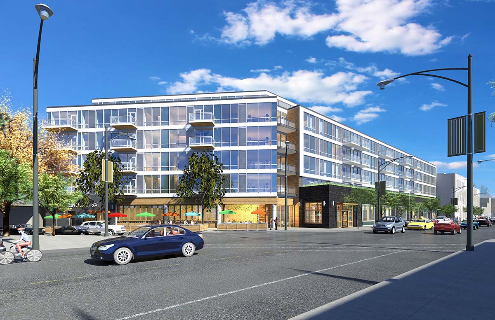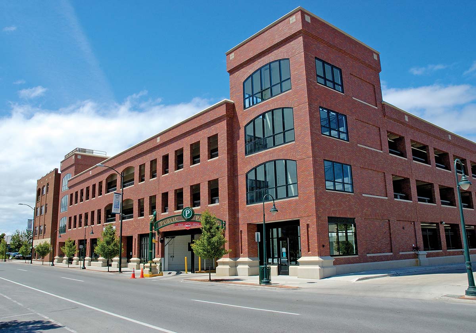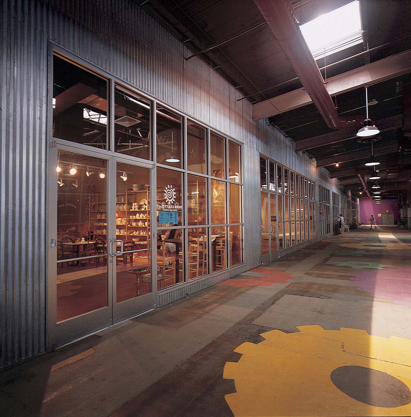Curtainwall
Tubelite architectural aluminum entrances, storefronts, mid-rise curtainwalls, and operable windows are designed and tested for commercial construction in the United States. Entrance doors for retail, educational and institutional applications have a variety of standard sizes and hardware options for glass thicknesses up to 1″. Storefronts for first-floor installation of 1/4″ or 1″ insulated glass, also offer a variety of thermally improved systems. Pressure-bar type curtainwall systems for up to six stories, and project-out vent and casement windows allow a single source for most projects. Anodized finish colors are Clear, or earth tones ranging from Champagne to Black, and 19 standard painted colors are offered in 70% Kynar® composition for up to 10-year standard guarantee.
Tubelite architectural aluminum entrances, storefronts, mid-rise curtainwalls, and operable windows are designed and tested for commercial construction in the United States Entrance doors for retail, educational and institutional applications have a variety of standard sizes and hardware options for glass thicknesses up to 1″. Storefronts for first-floor installation of 1/4″ or 1″ insulated glass, also offer a variety of thermally improved systems. Pressure-bar type curtainwall systems for up to six stories, and project-out vent and casement windows allow a single source for most projects. Anodized finish colors are Clear, or earth tones ranging from Champagne to Black, and 19 standard painted colors are offered in 70% Kynar® composition for up to 10-year standard guarantee.
Check out the following Curtainwall products we have to offer:
200 Series Curtainwall
200 Curtainwall
- 2″ Sight Line
- 6”, 6-1/2”, 8” system depths
- Thermally Improved
- Shear block frame construction
- Field glazed
- SSG glazing options available
- Infill: 1″ typ (1/8″ – 1″)
400 Series Curtainwall
400CW Curtainwall
- 2-1/2″ Sight Line
- 6″, 7″, 7-1/2″, 8″, 9″, 10″ system depths
- Thermally improved
- Shear block frame construction
- Field glazed
- SSG glazing options available
- Infill: 1″ typ (1/8″ – 1-5/16″)
400T Curtainwall
- 2-1/2″ Sight Line
- 6-1/4″, 7-1/4″, 7-3/4″, 8-1/4″, 9-1/4″, 10-1/4″ system depths
- Thermally broken
- Shear block frame construction
- Field glazed
- SSG glazing options available
- Infill: 1″ typ (1/8″ – 1-5/16″)
400SS Curtainwall
- 2-1/2″ Sight Line
- 6″, 7-1/2″, 10″ system depths
- Thermally broken
- Screw spline frame construction
- Field or shop glazed
- SSG glazing options available
- Infill: 1″ typ (1/8″ – 1-5/16″)
400TU Therml=Block Curtainwall
- 2-1/2″ Sight Line
- 6″, 7-1/2″, 10″ system depths
- 6-3/4″, 8-1/4″, 10-3/4″ system depths (1-3/4″ infill)
- High performance thermal
- Shear block or screw spline construction
- Field or shop glazed
- SSG glazing options available
- Infill: 1″ typ (1/8″ – 1-5/16″), (triple glazed 1-3/4″)
400 Cassette Series (4-side Structural glazed)
400 Cassette
- 2-1/2″ sightline
- Designed with the flexibiity to be used with 400 CW/T/SS/TU Series
- Unique glass-to-edge feature
- Shop glazed
- Silicone or VHB tape options
- Infill: 1″
ForceFront Series Curtainwall
ForceFront Storm Curtainwall
- 2-1/2″ sightline
- 7-13/16″ system depth
- Thermally improved
- Shear block frame construction
- Infill: 1-5/16″ (hurricane impact resistant)
- Florida and Texas approvals
ForceFront Blast Curtainwall
- 2-1/2″ sightline
- Thermally Broken
- Shear block frame construction
- GSA, DoD & VA requirements

